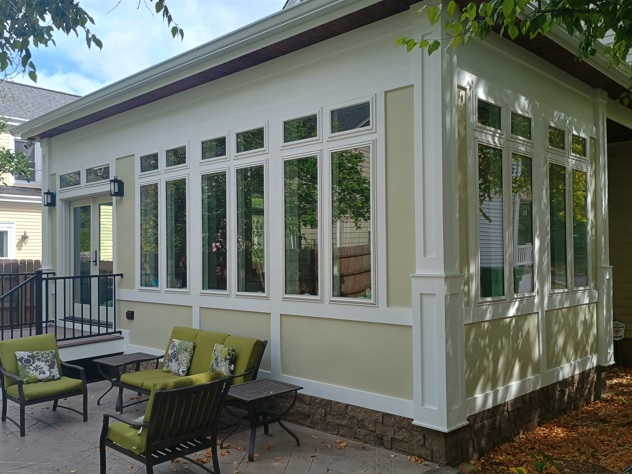
| Kitchens Bathrooms Basements Additions Before and After |  | |||||
| HOME DESIGN/BUILD OUR PROCESS CONTACT US |  | |||||
| Dust Control Customer Testimonials Project Schedules Blog |
| We truly
believe that opening up walls and redesigning existing spaces can give
you more functional space within your existing home and we really try
to talk you into this first (even though it is less money in our
pocket). However, when you have exhausted that
method and made the decision that you absolutely have to have more
square footage then we are happy
to help. The addition to the right was originally a screened porch but the homeowner had little need for the porch as it was built. They decided they wanted to integrate the space into the home and since the porch was well built with a good foundation and good roof system, we were able to reconstruct the walls in order to insulate and drywall. The tall fireplace gives the room a cozy lodge feel and ample skylights, doors and windows bring in plenty of natural light. For more photos of this project visit our page on Houzz |
 |
|
 |
||
| Room
Addition and Whole House remodel |
||
| This
home in Terrace Park underwent a massive transformation.
Terrace
Park would not allow them to tear down and rebuild so architect Hans
Neutzel came up with this plan to work with the existing structure. You will find nearly all of the types of remodeling we do in the video on our left. From dormers to a two-story addition to a new kitchen and bathrooms. We will work with you to make your home the home of your dreams and the talk of the neighborhood. All it takes is an email! "I have dealt with quite a few contractors and remodeling projects and I can honestly say that this experience was the most pleasant." Stephanie, Terrace Park (see review) |
||
 | ||
| Classic Sun Room | ||
| I
have to admit that we don't construct many screened porches nowadays as
they don't tend to be too practical for our climate. They are
always too cold or too hot to be very useful. A 4 season room
meets those challenges by having real windows and it's own hvac system.
It is sealed off from the main home with a separate interior door
so that on a mild spring/fall day or cool summer evening you can open
all the windows and enjoy the weather without affecting the main home.
And when it's too hot or cold it serves as another room, an
extension of the home. This Oakley homeowner wanted a 4-season room that would match the charm of their older home. They wanted a very classic look and wanted to avoid it looking like a simple box with vinyl siding so opted for a more traditional column and panel look. The interior has a rustic slate tile floor and rich bead board ceiling that completes a classic look and makes a wonderful retreat for the whole family. |  | |
_____________________________________________________________________________________
All
content copyright Houston Construction 2003-2024,
All rights reserved. Website Owned/Designed/Maintained by Houston Construction