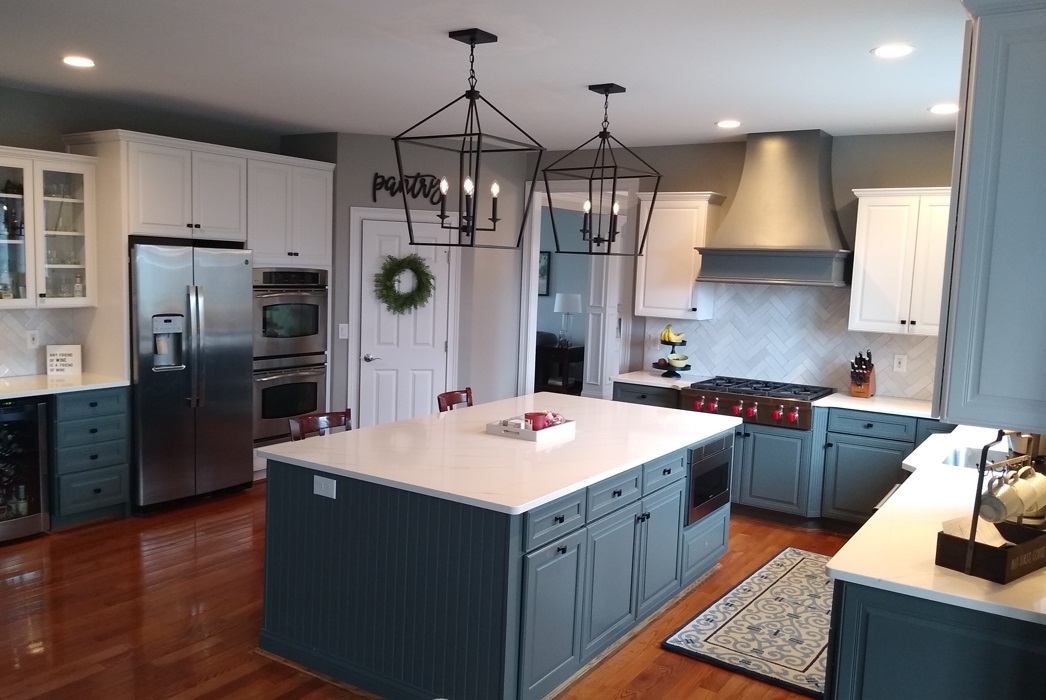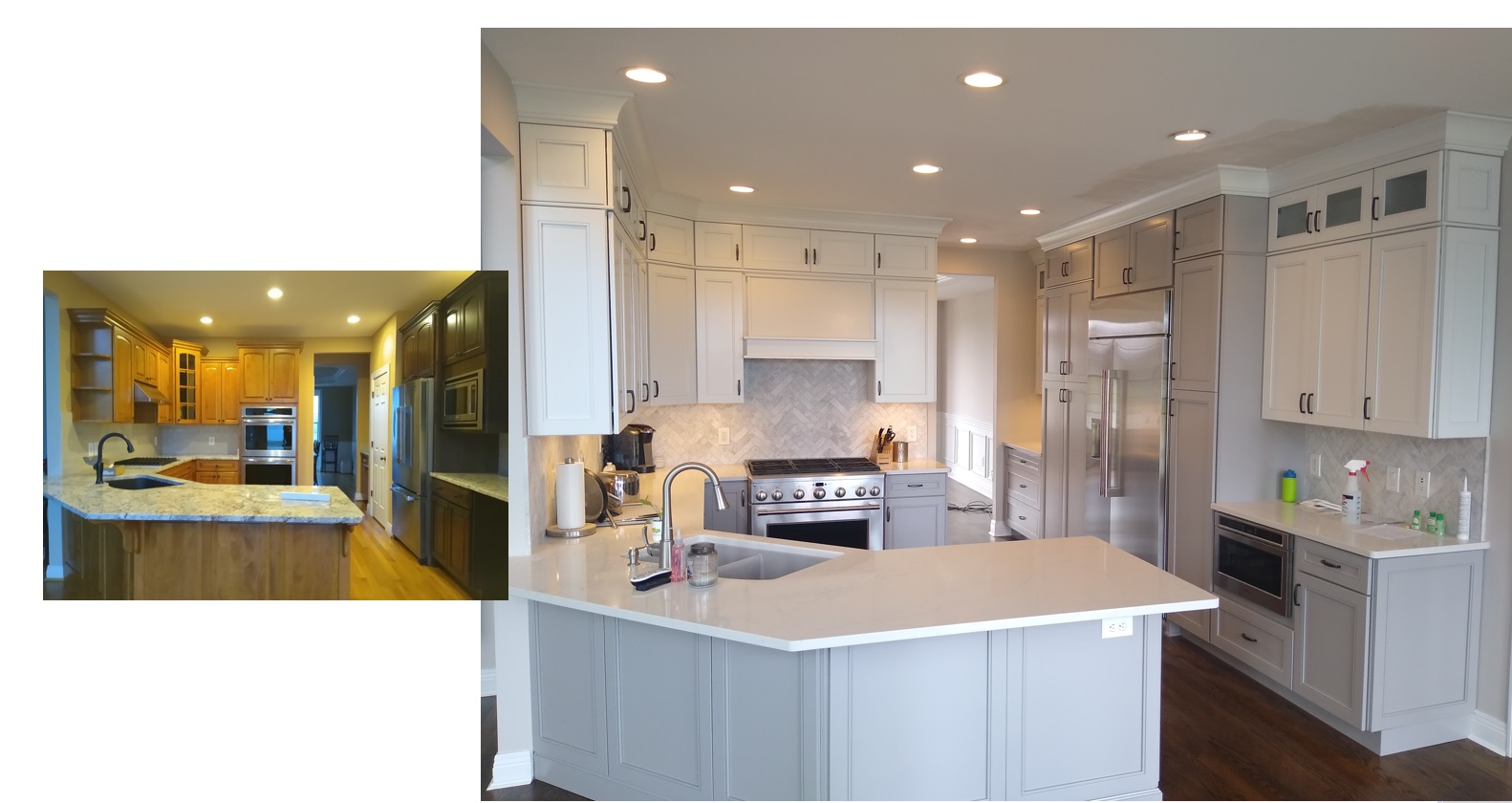
| Kitchens Bathrooms Basements Additions Before and After |  | |||||
| HOME DESIGN/BUILD OUR PROCESS CONTACT US |  | |||||
| Dust Control Customer Testimonials Project Schedules Blog |

| Families
spend a large amount of their time together in the kitchen and over the
past twenty years
we
have begun
integrating the
kitchen with the living spaces around
it. If you have an older home,
it's typically not
enough to
just
replace the
kitchen cabinets
but rather
expand the
kitchen. Many homes built prior to 1990 (and even a few newer ones)
have
chopped up floor plans with separate rooms for the dining room, living
room, kitchen and family room. The common complaint we hear
is
that none of those small rooms are very useful, especially while trying
to entertain your guests. Through the use of modern structural beams we are typically able to remove walls and bring all those spaces together as one large space. The result can be rather dramatic if you've lived with those little rooms for many years. So, if you dream of having a huge entertaining space to share with family and friends please give us a call and let us show you through the power of 3d design what your new space will look like.
|
|
| Design Video of this Kitchen on YouTube |

_____________________________________________________________________________________
All
content copyright Houston Construction 2003-2024,
All rights reserved. Website Owned/Designed/Maintained by Houston Construction

